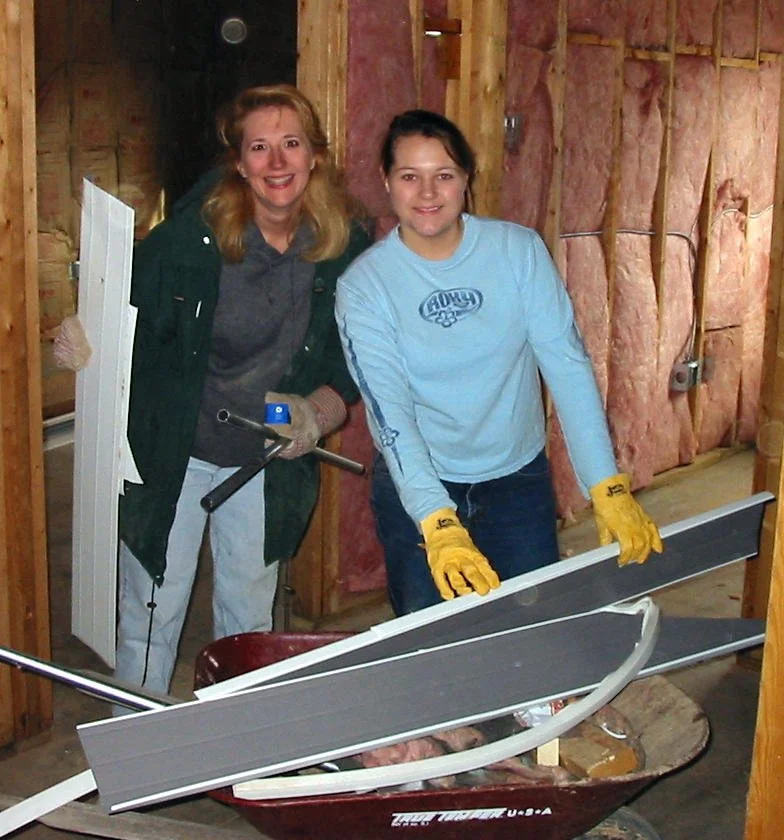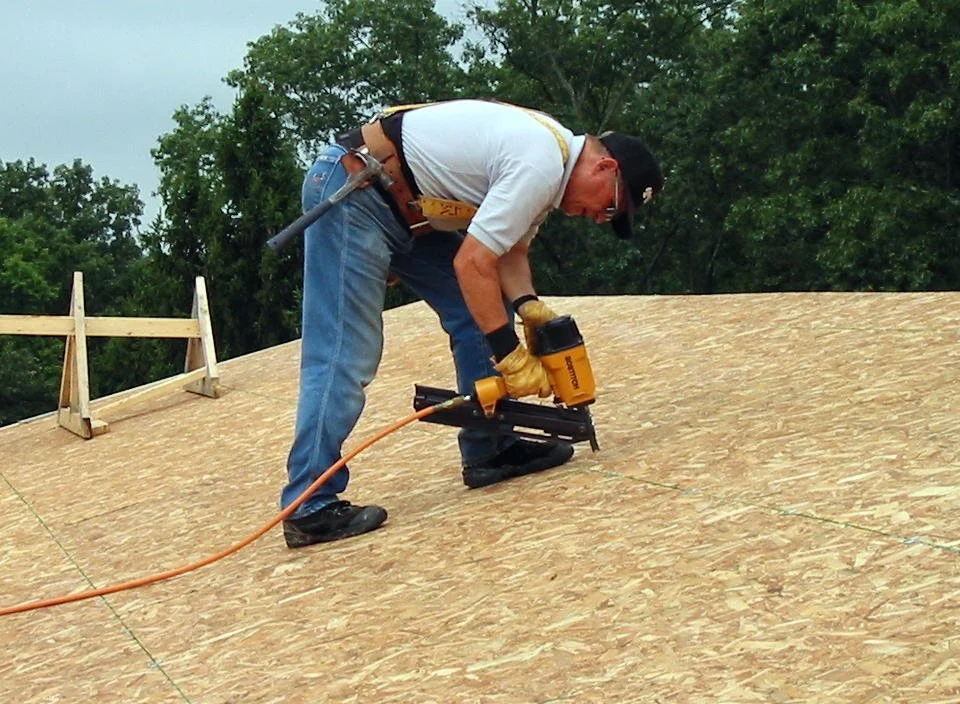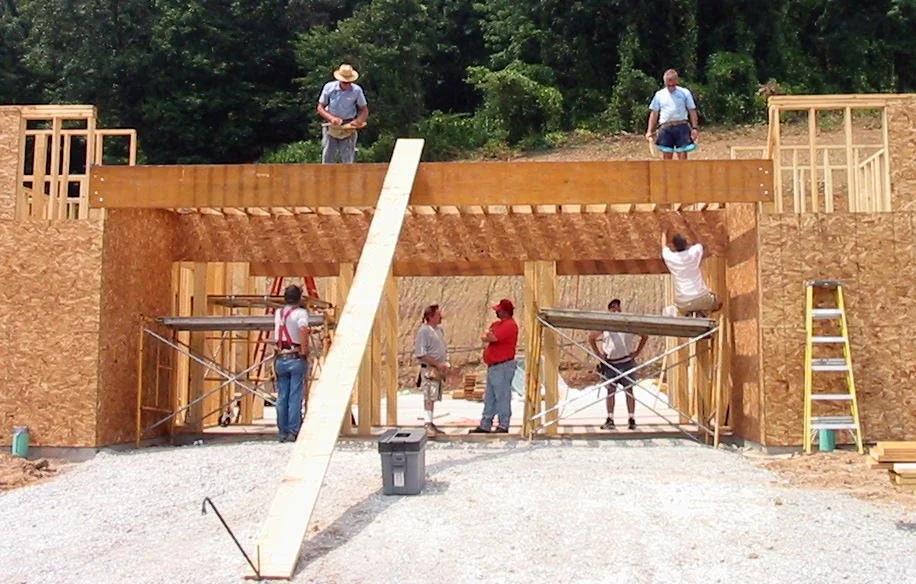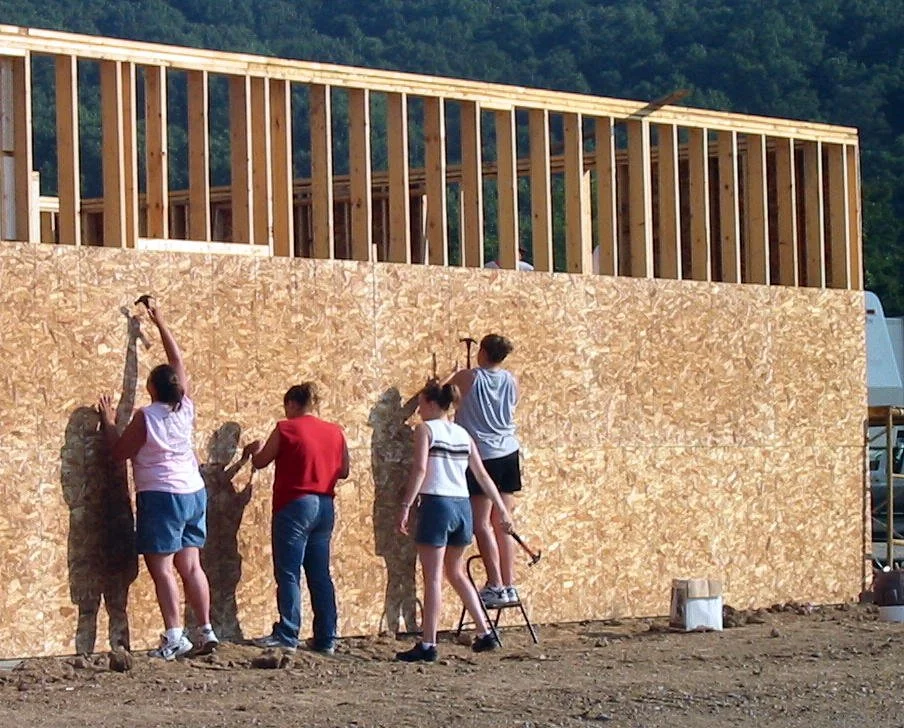In November 2002, the parking lot was graded and the two islands built. Hanging the vinyl siding was competed. Concrete pads were put in for the HVAC units. Inside the church the transformation was dramatic as wallboard was put up.
Read MoreBy the beginning of October the front roof dormers had been added to break up the plainness of the building’s front. Weather barrier wrap was attached all around the church.
Read MoreAs September began, the church had exterior and interior framed walls, but no roof. The roof trusses were delivered on a large flatbed trailer and lifted into position with a crane. A professional crew installed the trusses and braces. Congregation members and the Laborers for Christ nailed the roof’s plywood decking to the trusses. This was most challenging on the steep roof above the front entrance. The roof deck was completed by the end of the month and roofing felt started to be attached.
Read MoreThe framework of the church really started to take shape the last three weeks of August 2002.
Read More2022 marks the 20th anniversary of the construction of the Redeemer facility located at 1 Deerwalk lane. In late July and early August of 2002, walls continued to rise at the construction site.
Read More2022 marks the 20th anniversary of the construction of the Redeemer facility located at 1 Deerwalk lane. In July of 2002, walls began to go up on the construction site.
Read MoreApril 2022 marks the 20th anniversary of the construction of the Redeemer facility located at 1 Deerwalk lane.
Read More






